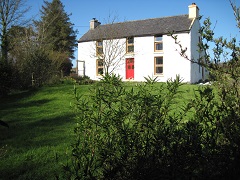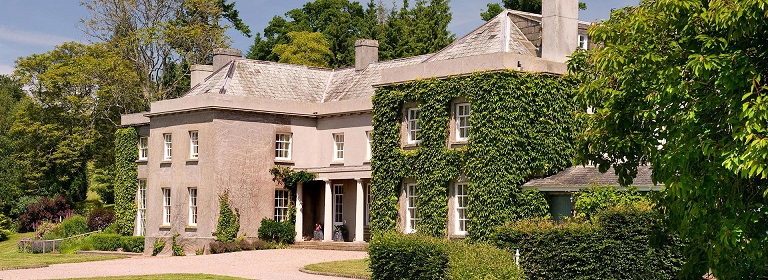In 2010, we were renting a cottage on the Fursdon estate, in Devon, UK, behind the historic mansion, below. This has been in the same family for hundreds of years. Click on the image to link to the Fursdon website.
The cottage, below, with its garden backing onto old English woodland, was idyllic. We we loved our time there. It was peaceful, and secluded, in the heart of the Devonshire countryside. At the time, though, it seemed like an endless cycle of days working in full-on heart-attack mode for the privilege. Little was going to change those dynamics without a leap of faith. So we made the momentous decision to move to Ireland.
From the idyllic cottage above, we moved to this:

It was a challenge better faced at a younger age, but we took the plunge, anyway. After having trawled around a few wrecks, we landed on this one, in Rearahinagh (pronounced: rear-annack), near Skibbereen. There were several reasons for choosing this property. The main ones were the attached land of 2.5 acres, and the fact that the property had a roof. We knew the roof had a limited lifespan, but we hoped to drum up enough money to sort that out before it fell in. We don’t know the age of the property, but it’s on the 1835 Ordnance Survey map. It hadn’t been lived in for 30 years when we found it. The glass had fallen out of the rotting window frames, and there wasn’t much to rescue, save the shell. The building is typical of Cork farmhouses, being made with battered walls (thicker at the bottom), constructed from field stones and earth. The layout is typical, with two rooms downstairs, three upstairs. There is one window at the back, on the north wall, and no internal facilities. The small building behind, is the Tigin (The Tigin Storyboard).

The east wall once had a mill building attached, which the previous owner demolished. The exposed rocks and holes had provided living accommodation for a colony of jackdaws for many years.

Despite what appears to be a crack all down the wall, we didn’t get a survey done. We chose to trust our own judgement. We decided this ‘crack’ was water damage rather than subsidence. The house is, in fact, sitting on a raft of natural rock.

The house came with a shed… also once a house. There were around six families living on this one site, pre-famine.

It came with a yard, and the field in the background. The wall along the road is the remains of a milking parlour, partially demolished when one of the tall trees at the back fell on it in a storm, then removed. I don’t think it had been used for milking, though, for a long time.
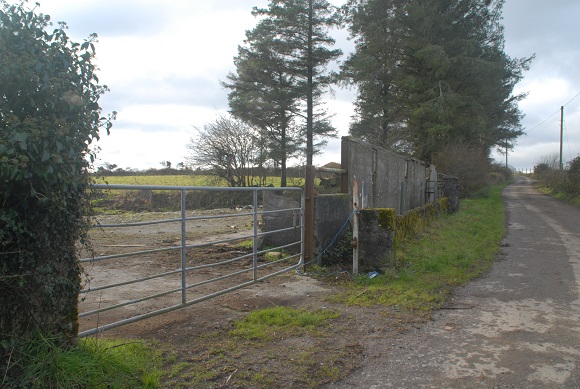
This is the garden, which, in due course, we separate into distinct areas: a front lawn with shrubs, and a larger, productive vegetable and fruit section.
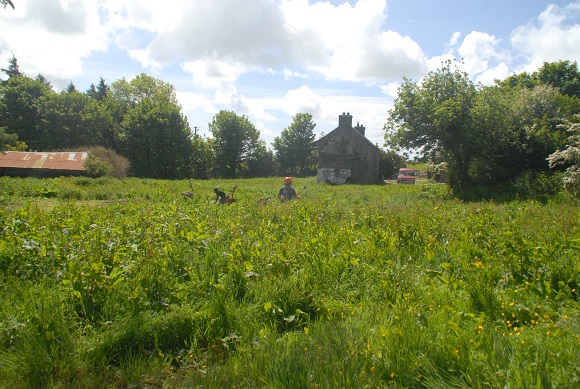
Inside, you can better see what we were dealing with. The front door, made of planks and hefty nails, has rotted.

The inside corner of the kitchen, alongside the road, is badly water damaged. The wall is wet through as the chimney has been leaking for years.

A larger image of the kitchen. The front door you have just seen is on the right, behind the partially demolished reception hall partition. The back door, on the left, is in a similar state to the one at the front. The partition uprights, set into the floor before the concrete was laid, were totally rotten. The stairs were sound enough to keep.

This is the other downstairs room, a small living area. the fireplace is rusted out, and the chimney filled with jackdaw nests. (The newish dresser, destined for the kitchen, is one of my second-hand finds).

The stairs divide at the top, in a traditional small landing, and on the left is the north-facing window.

This is the ‘wet wall’ of the bedroom alongside the road. Nothing can be done with this wall until the chimney has been fixed.

The bedroom even had the remains of a medical cabinet, and its archaeological contents, attached to the wall…

The garden-end bedroom. Again, the chimney is filled with jackdaw nests, the windows rotten. The floorboards in here were sound, but the ceiling boards all needed to be removed.
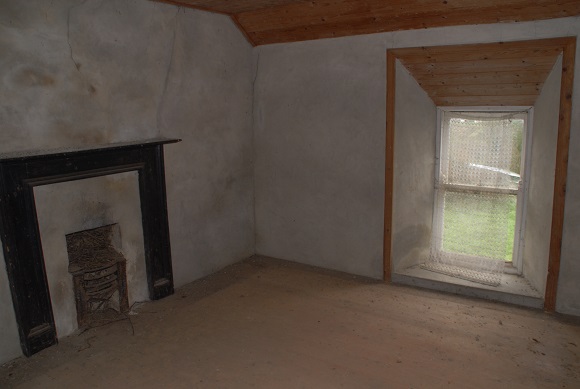
The middle room, incorporating the stairwell, is to be my study! It was all very daunting, but we kept our sights on possibilities.
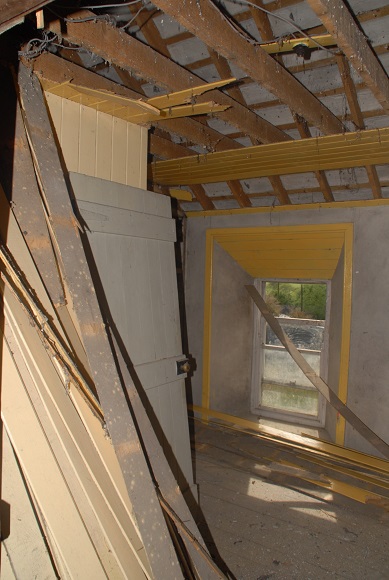
Sneak preview into the future…

The whole interior is built of planks and cladding, including the doors. Very little of this interior wood was salvageable.
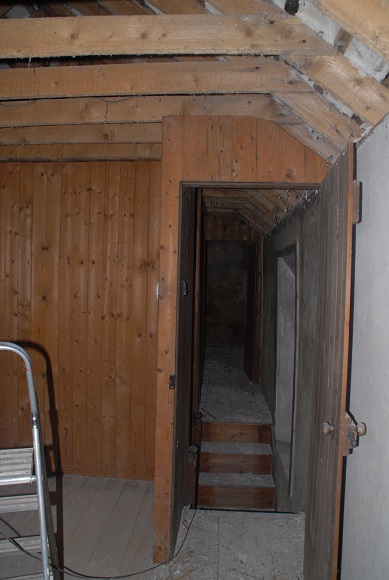
The ceilings were also clad with wood, and inside, you can see the construction of the roof, which is slated directly onto battens, and the underside plastered with lime.
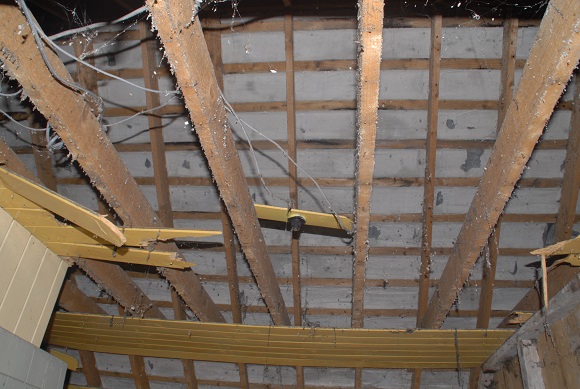
The main beams for the roof look fairly sound, but the slates are rotten, and the lime plaster infill drops off every time the wind blows.

So, you’ve seen what we were faced with. In the coming months I’ll break down progress on the various aspects of upgrading this property into something approaching modern living standards.
in the meantime, here’s a sneak preview of the property many years later.
