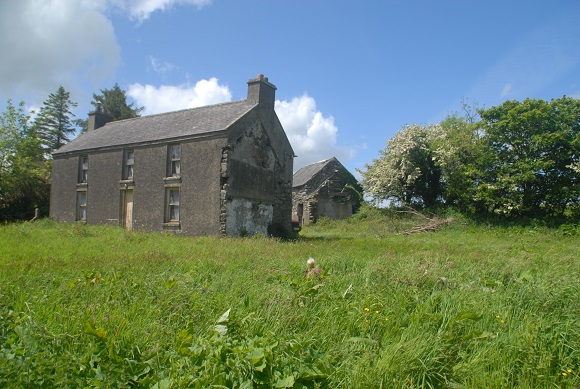
This is the story of the Tigín (tig-een), which means little house. The Tigín is the little building in the back of the above photograph. It was once a home, then a pigsty, then our bedroom, and is now a workshop/dump. Its end usage might well be a self-contained holiday let, if we build a bathroom and kitchen on the side, but that’s for the future. The main house needed new windows, internal walls, ceilings – everything in fact. So we decided to use the little building as a bedroom while working on the main house. But first it needed a little attention…
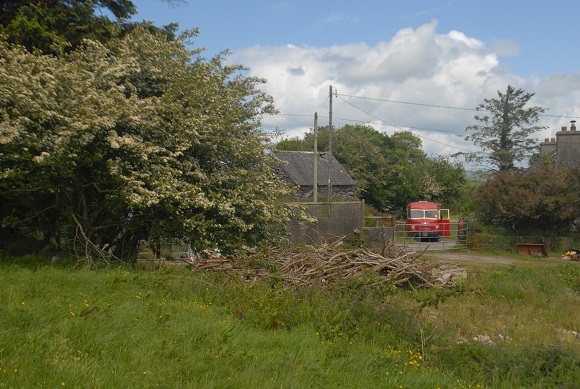
While this work was going on we were living in the red bus, a 1956 Bedford, which had been turned into a campervan. We bought this in New Zealand on our ‘year out’, intending to sell it again when we left, but fell in love with it, and shipped it home – at vast expense. The bus renovation is another story.
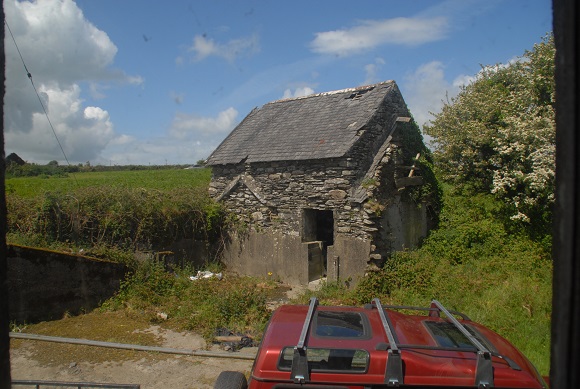
The property, being the single acre on which the houses rest, once homed around eight families in several ranks of houses, many of which are marked on the 1837 Ordnance Survey map, but are not in existence any longer. The Tigín is all that remains of a row of three cottages. We have no idea how many people lived in this single dwelling, the upstairs of which was a loft accessed by a wooden ladder. But as you can see from the outside, there was a fireplace next door. When we bought the property, it was in a state of extreme disrepair. The Tigín had been destined for demolition by the last owner, who had already knocked down the rest of the row. I don’t quite know why. Luckily for us he didn’t get around to ‘knocking’ the last bit. Its previous use was as a piggery. You can see the ramp to the left where the pigs would have been loaded for market.
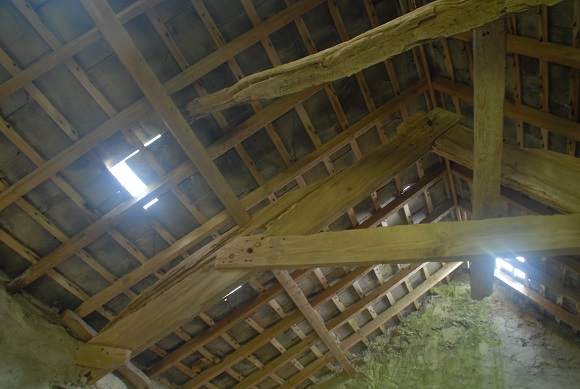
The roof had been in holes for years, so there was little to rescue from this building other than its shell…
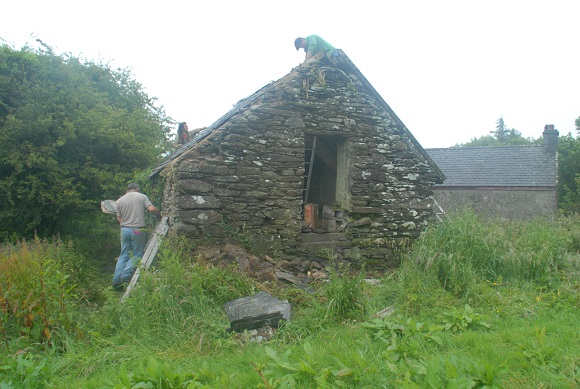
The first job was to remove the old roof, slate by slate. Though the slates were rotten and crumbling, slate is extremely sharp, so care had to be taken. The roof timbers were also rotten, but seemed to be holding up the weight of the tiles, so a risk was taken in clambering about up there. We enlisted the help of some friends to achieve this task. It was late summer, and we wanted the roof back on before the weather turned.
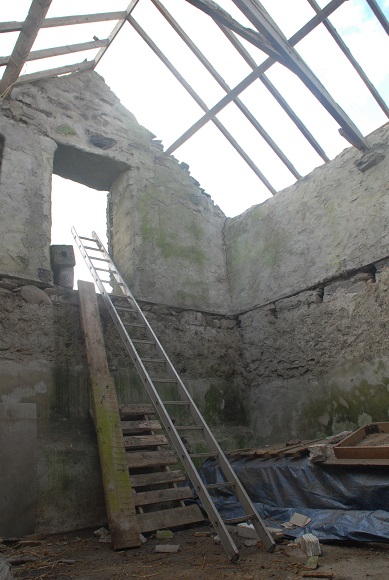
The gutted building, above. We wondered if any of the original roof timbers could be utilised, but decided it was best to renew everything except the A-frame.
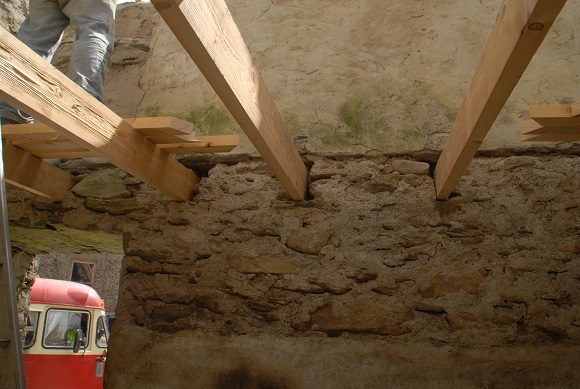
The next step was to replace the floor joists, to provide an internal platform to work from. Maybe I didn’t mention, but buying the property took every penny we had, and operating on a minimal weekly income meant we carefully gauged every penny we spent, and hiring scaffolding wasn’t an option.
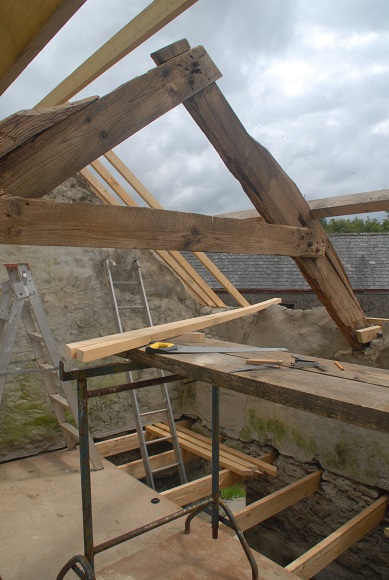
The function of the A-frame, the crossed members in the centre of the image, is to stop the main walls from collapsing outward. We could have replaced these, but decided to keep a remnant of the old building, mainly for nostalgia. The joists are now cemented in, and a temporary floor of plywood was laid. This was eventually replaced by proper timber flooring. The next job was to make good the tops of all the walls, and begin to erect the timber roof frame.

The new roof frame almost complete.
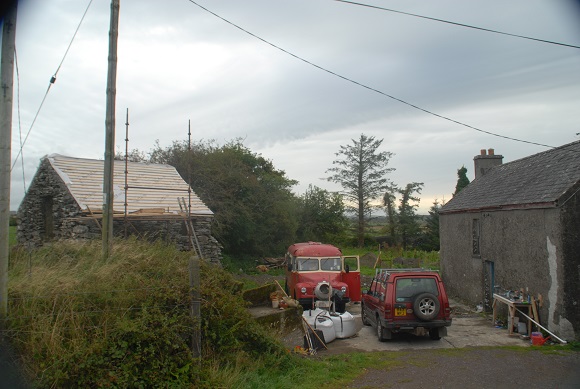
Next, the roof was felted, and battens laid.

The field behind the Tigín, from which this image has been taken, has been levelled at some stage, and rests against the outside walls of the building, bringing the ground level to just under the first floor window. This will need to be dug out at some stage, and waterproofed, but that’s a job for the future.
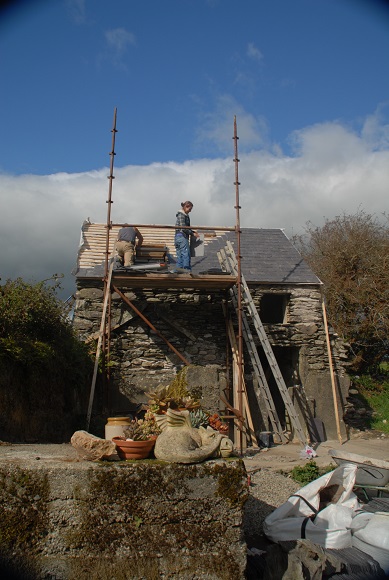
Next, the building was slated. I had scoured the ‘for sale’ ads and managed to find leftover slates from builders at a fraction of the new cost. Real slates provided a learning experience. They are enormously heavy, and when we come to reroof the main house, we will probably choose the modern alternative.
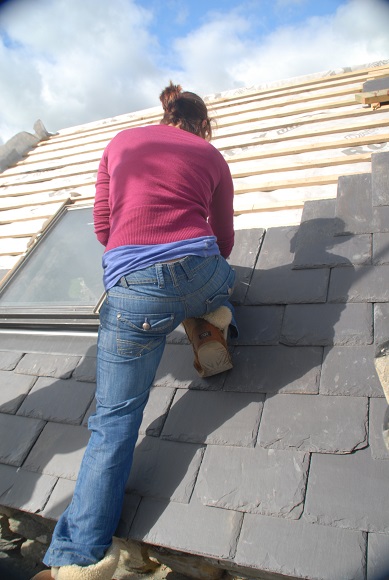
Again, we enlisted the help of friends, to measure, cut, and hand up slates, to save us from clambering up and down ladders. A neighbour had lent us some scaffolding for this task.
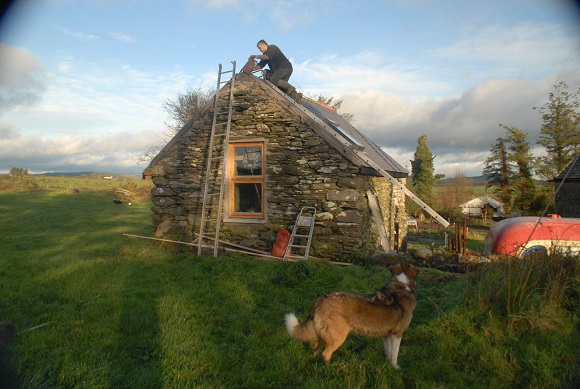
In my exploration of local trade-it magazines, I managed to acquire ten identical windows, of which eight good ones were eventually utilised, one in the end of the tigín, as seen in this image. This window seemed to have been made to measure for the available aperture – not so with the main house, but more on that later.
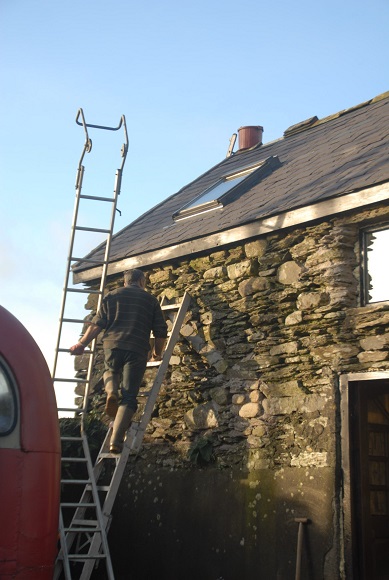
A facia board seals the roof space, which had previously been used by House Martins.

The ridge tiles were cemented in place, and the building was weatherproofed, if not finished.
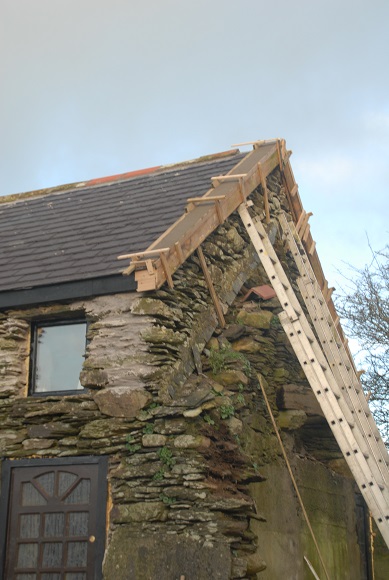
The cut ends of the slates were finally sealed in with a concrete ‘barge’, which was built in situ by creating a wooden ‘form’ and packing it with wet cement. I also acquired an old front door from the advertisements. The window above the door is simply a double glazed unit cemented in place. It doesn’t open.
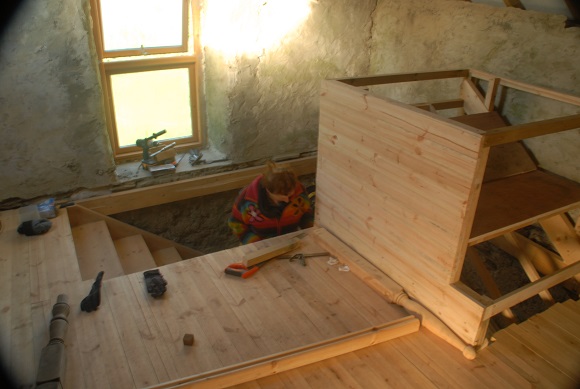
Over the next few weeks we made the interior habitable – to pretty basic standards. I bought a staircase from a builder whose project had gone bankrupt, and also some leftover flooring boards. We couldn’t afford the insulated ceiling boards at this time, so our first winter in Ireland was spent sleeping in this unheated, uninsulated room. But we were thrilled with it. It was ours, and things were gradually going to improve. Very gradually, as it turned out.
This was our first foray into building work, and we were learning everything from the ground up. I suspect we made all the classic mistakes, but derived huge personal satisfaction in seeing this tiny wreck roofed and made usable.
One final piece of fun information… The first winter we spent here was the wettest we have experienced in Ireland from then to the date of writing: driving, non-stop rain for five months without let-up. We wondered what on earth we had let ourselves in for. Water from the field at the back poured in through the walls, and out through the front door. That has not happened since, but it does highlight the need to dig out the back of the building, and line it with waterproofing of some kind if we intend to use the building for human inhabitation.