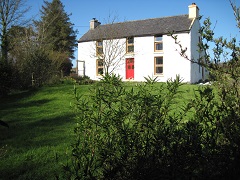Below is the image that set my partner and myself on our journey to a new life in Ireland. We had actually been looking for a house in England to renovate. I can’t recall what internet search criteria made the property below pop onto the screen. It was located in a townland called Bishopsland in Southern Ireland. It was a wreck, but we could afford to buy it outright, so decided to go to Ireland on an impulse recce. It was a life-changing decision.

The house was large for an Irish farmhouse, having the normal two ‘living’ rooms downstairs (the main one doubling as a kitchen) and three bedrooms (no bathroom), but this one had an additional 2-bed dwelling to the left, which we thought could be eventually utilised as an AirB&B or a granny flat. It was a house for renovation with a fine view and 2 acres of land. This is what we discovered.







The house was in a tragic state of decay, having, like many Irish farmhouses, been simply abandoned. The roof was in holes, the interior wood rotten, but the sad remnants of fabrics still tacked over the fireplace spoke of an era when it had been someone’s home. The ‘two acres’ was probably not even one, being the steep field at the front, on which it would have been impossible to keep anything other than sheep or goats. It seemed to be mostly rock, so could not even have been landscaped into terraces without some major engineering. We were fairly excited, however, because there was potential and a stunning view. But the owner was angling after more money, and there was no access for vehicles except at the foot of the field, which, we later learned, flooded in winter. In the end we conceded defeat, along with the knowledge that this disappointment was probably a blessing in disguise.
Inside the chimney of Bishopsland (looking up), the wooden pole you can see would have been used to hang salted meat to smoke. A neighbour of ours bought a wreck in which meat was still hanging in the chimney, and they also found a child’s shoe built into the walls, maybe some folk custom to ward off evil.

The postcard below provides a quaint image of what the house, with its massive main fire place, might once have looked like, right to the open rafters in the main room. The image, like the house at Bishopsland, isn’t typical, in truth, being on a far grander scale than the average poor farmhouse, which provided minimal, basic living accommodation, often for a large family.

While we were in Ireland we trawled around several other properties for sale, which were in a similar state. Most properties had wells, but no electricity or septic tanks. Most of these derelict properties hadn’t been lived in for 30 -100 years, and needed re-roofing and totally gutting. Despite appearances one would be buying a shell without windows or a roof. Below, you can see some of the other properties we looked at in an amazing 1000 mile trek around rural southern Ireland over a long weekend:



The house below had been partially renovated, with a new end wall, a new roof, and a new floor. It would have provided two small bedrooms, and one open plan room downstairs. It was a distinct possibility as, having a new roof, we could have camped out in it. It provided a sad monument to a young couple whose relationship failed, leaving their dream half-finished.


The house below was was abandoned only 25 years ago, and still had an almost intact roof. Although that would need replacing, it meant the interior wasn’t totally unsalvageable. It had a well and electricity – one power point and one light! Set in a quarter acre field, it came with a yard, the shell of a small house which had been used as a pig sty, and a couple of acres of agricultural land. The road besides the house lead to a farm and another private dwelling, so although the yard is the other side of the road, we decided to buy it.


In a series of later storyboards I intend to outline the process we went through to renovate this basic farmhouse into what you see below:

