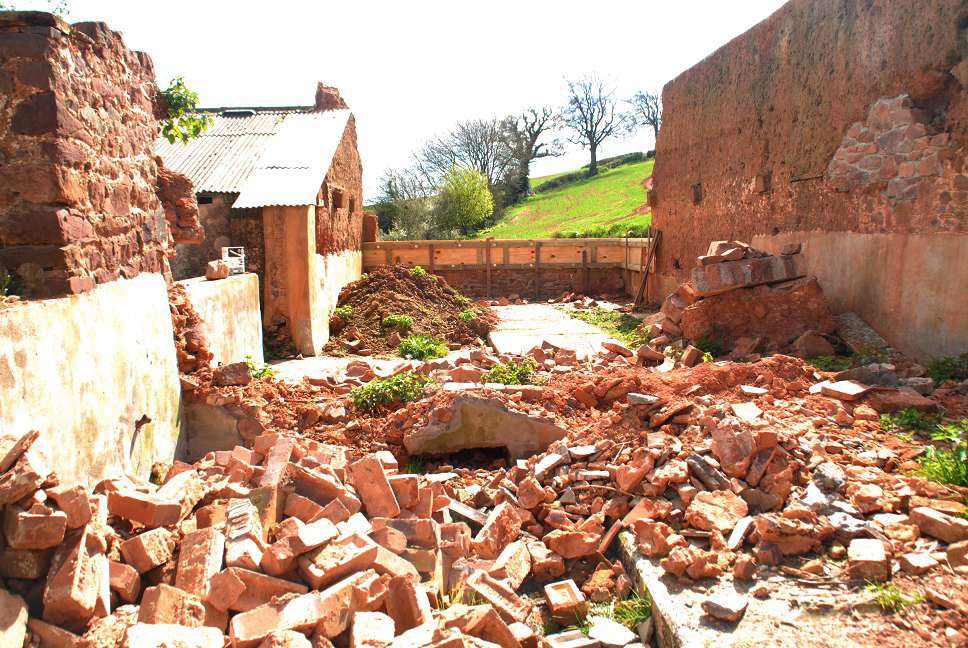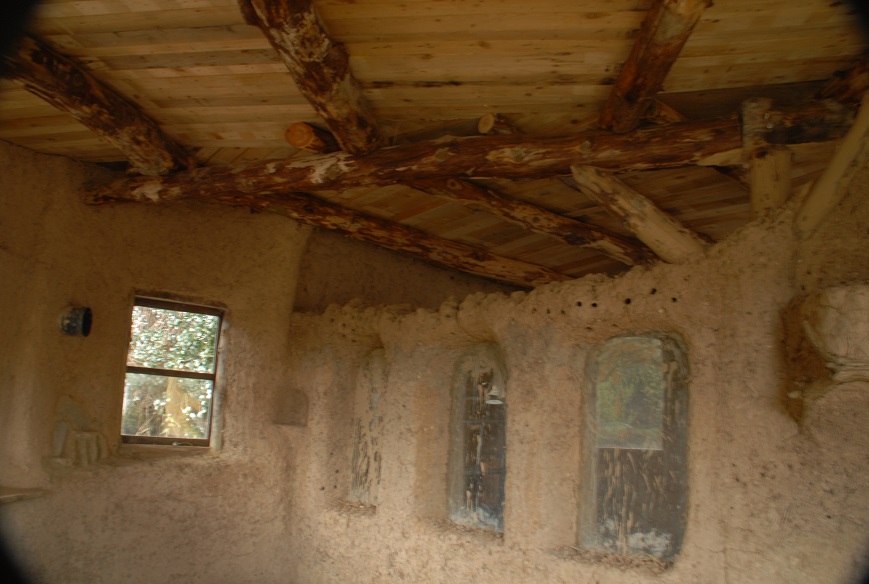In Devon, England, prior to coming to Ireland, we rented a cottage for three years on a private estate, that had been owned by the same family for over 700 years. There, behind an ancient stone cottage, lie the remains of an old farm enclosure and barn, both made of cob. The walls, in danger of collapsing altogether, were in the process of being rescued.
Cob is a pre-mix of earth (soil, clay, sand, grit) and straw. Here, it has been packed tightly into pre-erected shuttering, and left to dry. Cob is built up in layers to the desired height (see the back wall). The wall to the right is the barn wall. You can just make out the post holes where a loft once existed. The top of a finished wall would be capped with slates or tiles, or a larger structure would be roofed. As long as rain doesn’t penetrate the top of the wall, cob will last for many years, even hundreds.

This is a close-up of the finished wall surface:

Not so far from us, here in West Cork, lies The Hollies, which specialises in teaching sustainable living skills, including poison-free gardening, and building with cob. Cob wouldn’t have been traditional in this area, as people over the years built with available materials, such as our cottage, which is made with natural field stones. To make this cob, in this location, clay was shipped down from further up country, almost counter intuitive to the concept they are selling.

The Hollies began as a sort of commune, with a few families wanting to live an ‘alternative’ lifestyle. They were lucky enough to be sponsored by a landowner interested in ecology, who donated a patch of land for this use. Initially selling produce to survive, the enterprise gradually turned into a business venture, and became a centre for learning. It is often visited by parties of school children, and has occasional open days for the general public.
The latest building is presently used for demonstrations and courses for individuals who want hands-on learning. I believe its eventual function is to be that of a classroom. We do have the odd wet day in Ireland…

Aside from the roofs, virtually everything utilised in the buildings is second-hand, scrounged from demolition sites, or timbers cut directly in the field. All the glass is reclaimed, and the walls seem to be evolving around them.

The roof is covered with a modern waterproof membrane and scattered with small stones. It will then be seeded with a sedums and various other plants that will become a ‘green roof’. I am curious to go back to see how this turns out. Green roofs apparently last longer than conventional roofs, and also help to retain heat in the building. They would also disguise the building from invading aliens…

All the buildings seem to have evolved organically rather than have a specific plan. No one mentioned building regulations during our visit, and I can only suppose this place is somehow exempt, maybe as a social project rather than a building site.

These roofs are made from branches covered with seasoned, rough planed timber.

Even the doors are a work of art…

The cob building below is the main accommodation for the families. One of the most amazing aspects of these buildings is the lack of any straight lines – not traditional, but truly artistic. Absolutely everything has a sinuous sense of having sprung from the land, which is no doubt the intention.

Inside the main house, even the fireplace has the appearance of a naturally eroded aperture.

The guest accommodation certainly doesn’t offer the kind of luxuries people expect these days… In the image below, the ‘shelf’ in the apex is in fact a bed space for itinerant workers (woofers) or visitors. It’s accessed by a home-made ladder which is lying out of view.

This building is the communal area where the families, and also visitors, gather for food or social events. Even the bench seats that surround the ‘wigwam’ are made of cob.

Note the amazing high ceiling, with its central daylight feature. It’s a rather surreal experience, being inside a work of modern art.

A large percentage of their food, and also produce for the local farmers’ markets, is grown in the poly tunnels. The garden is totally free of pesticides and weedkillers, and the multitude of insects, butterflies, wildflowers and birds that co-exist here tells its own story. The soil beds have been built up over the years into a fertile growing medium by overwintering natural manure on a layer of straw, which provides a warm, weed-free, no-dig bed of crumbling, dark, rich soil every spring.
We have a very short growing season in Ireland, and without the poly tunnels, being self-sufficient, particularly for vegetarians, would be difficult, if not impossible. Potatoes can only be grown commercially in Ireland these days by using some rather nasty fungicides. Every year we grow a small patch of potatoes, because there’s nothing quite like a fresh spud, and though we do get to enjoy some, we don’t use sprays and every year the blight sweeps through, and turns the remaining crop to black slime in a matter of days. Famine would not be a thing of the past if we didn’t import food. In West Cork there is a saying: Mind your turnips! Which essentially means, those who survived the famine had grown other crops as well as potatoes. Mesh sheets are used to keep aphids and butterflies from the crops, but nothing will keep blight away.

This immature willow arch leads through to the garden from the car park. Willow was much-used in England for hurdles and fencing, but recent experiments by our son has proved that they don’t survive the Irish weather. Structures of cut hazel were more likely to have been used, traditionally.

All the outdoor plants are started off in seed boxes under cover, and this area with its light-roof is the nursery.

All in all, this was a fascinating step into the past, and a new take at modern interpretation of those skills. If you want to know more, visit their website: https://www.thehollies.ie/